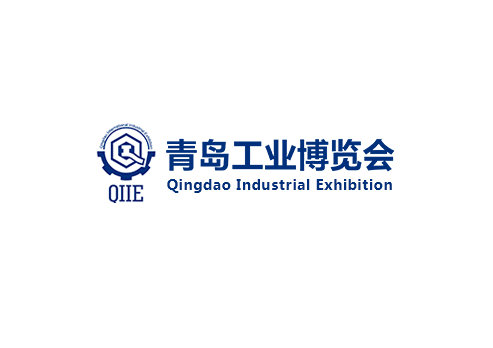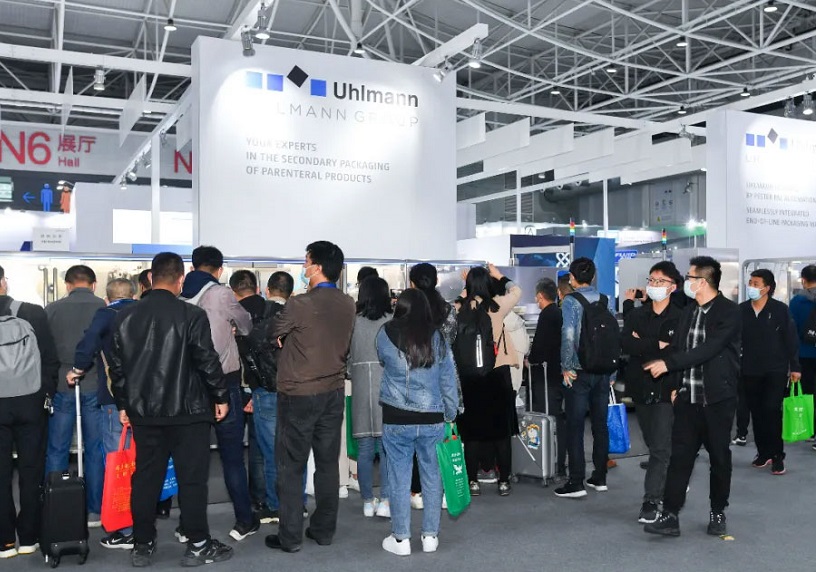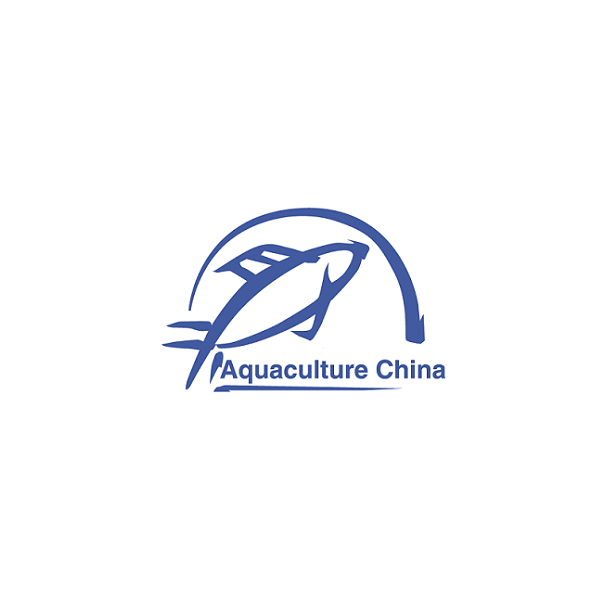- 我的门票
- 我的展会
- 我的行业
- 网站地图
- 登录/注册
Qingdao World Expo City
Qingdao World Expo City is located in the coastal core area of the Central Vitality Zone in the west coast of Qingdao, built against the mountain and facing the sea. It is a large-scale integrated complex with exhibition venues, conference centers, exhibition hotels, exhibition offices, exhibition commercial areas, exhibition real estate, and exhibition leisure facilities, all developed by China Railway, a state-owned enterprise, at a cost of 50 billion yuan. The project started construction in August 2016 and is expected to be completed and put into operation by June 2018, including exhibition halls, conference centers, hotels, and exhibition offices. Upon completion, it will be the largest and most complete comprehensive exhibition city in the Northeast Asia region.
The total floor area of Qingdao World Expo City's exhibition hall is 200,000 square meters, capable of accommodating 6,156 international standard booths. The venue consists of 12 rectangular exhibition halls, each with a net area of 10,000 square meters and a ceiling height of 12.5 meters, with a ground load capacity of 3-5 tons and an electrical capacity of 3,000 KW. The exhibition halls are divided by a cross-shaped exhibition corridor, which is 500 meters long from east to west and 45 meters wide, and 350 meters long from north to south and 35 meters wide, with a net area of 40,000 square meters. The ring exhibition logistics channel is 23 meters wide, and all freight doors are over 7 meters high, allowing various oversized and super-large trucks to directly enter the exhibition hall for unloading. Adjacent to the exhibition hall is an international conference center with a total floor area of 132,000 square meters, tailor-made for the East Asia Marine Cooperation Platform. After its opening, it will become the permanent venue for the East Asia Marine Cooperation Platform Forum. It has 21 meeting rooms of different sizes, with the largest one being 3,000 square meters, a 6,000 square meter multi-functional hall, more than 300 five-star hotel rooms, and a 20,000 square meter exhibition office and parking area. All meeting rooms are equipped with world-class audio-visual and multimedia facilities, suitable for hosting international events such as the G20 Summit and APEC.
Adjacent to the exhibition hall and conference center is the Asian Club, a hotel-style apartment cluster tailored for international conferences and exhibitions. With high standards and professional management, it meets the accommodation needs of business people attending exhibitions and conferences. The project includes 300 five-star exhibition hotel rooms and 5,000 rooms in four-star and five-star hotels. Each Asian Club is equipped with street-level commercial facilities, creating a modern and fashionable commercial district that provides natural and comfortable consumption environments and diversified social and entertainment venues for future exhibitors.









